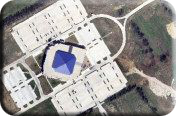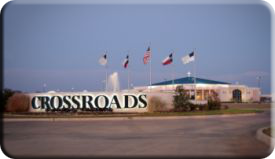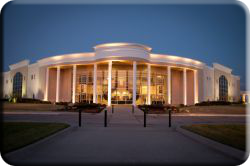-
Grand Prairie, TX
 Prepared civil engineering planning and design documents for development of a 116-acre tract. Scope of work included preparing site development plans, utilities, and designing roadway/parking facilities. Services also included the design and layout of new storm drain systems that encompassed hydrological and hydraulic considerations and, earthen detention/retention facilities.
Prepared civil engineering planning and design documents for development of a 116-acre tract. Scope of work included preparing site development plans, utilities, and designing roadway/parking facilities. Services also included the design and layout of new storm drain systems that encompassed hydrological and hydraulic considerations and, earthen detention/retention facilities. Extensive coordination with regulatory agencies was also a primary concern. Regulations and code requirements mandated from the city of Grand Prairie, the Trinity River Authority, and the U.S. Army Corps of Engineers were incorporated into the final construction documents. Design of acceleration and deceleration lanes, traffic control plans for State Highway 360 and impact analysis were also included in the complete scope of professional engineering services.
Extensive coordination with regulatory agencies was also a primary concern. Regulations and code requirements mandated from the city of Grand Prairie, the Trinity River Authority, and the U.S. Army Corps of Engineers were incorporated into the final construction documents. Design of acceleration and deceleration lanes, traffic control plans for State Highway 360 and impact analysis were also included in the complete scope of professional engineering services. The scope of this project increased to include a $140 million expansion package to include softball/soccer fields; recreation center; auditorium; and, four additional school/classroom buildings. This new phase and scope included preparing complete civil engineering plans that involved hydrologic/hydraulic analyses and surveying services.
The scope of this project increased to include a $140 million expansion package to include softball/soccer fields; recreation center; auditorium; and, four additional school/classroom buildings. This new phase and scope included preparing complete civil engineering plans that involved hydrologic/hydraulic analyses and surveying services.
Crossroads Christian Church is continuously upgrading and adding on to their facilities. We continue to work closely with them on design and construction of new paving design, renovation to the sanctuary choir loft and are currently working on new youth centers.
"From the beginning of our project, your civil engineering staff offered the knowledge and ability that brought us to an incredible Grand Opening of a beautiful new facility. I would like to express our appreciation for the services your firm has provided to bring our new church facility to a successful completion."
Mel Dietz
Project Administrator
Crossroads Christian Church